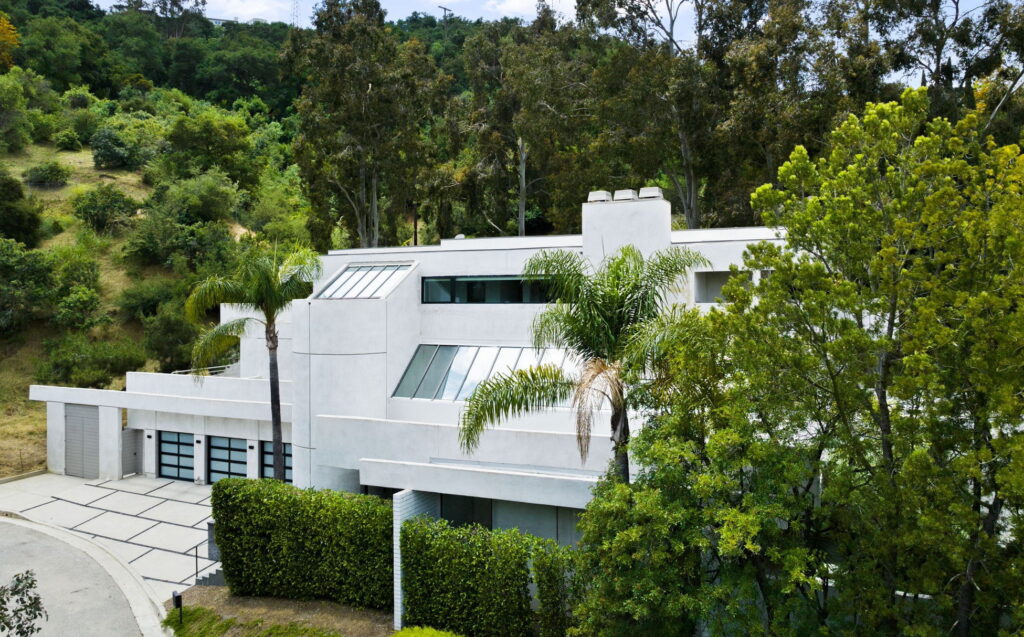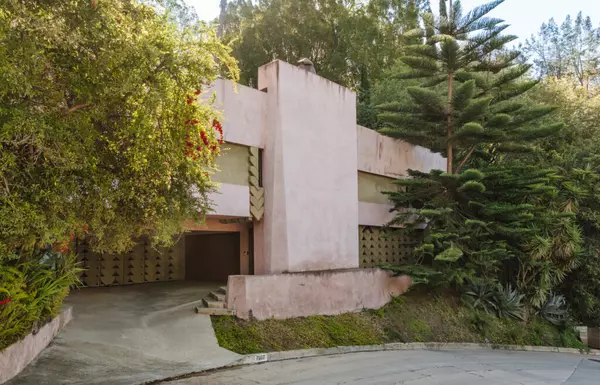Welcome Back To The Nineties In Studio City, $4.7M
Originally designed by the architecture firm of Matlin and Dvoretsky—a pair of USC School of Architecture graduates whose work neatly fits in somewhere between L.A. Brutalism and Post Modernism—this 5-bed, 4-bath, 2-half bath property has been skillfully brought into the early 21st century by the current owners. Set up against a lush slope on a private cul-de-sac, the home comprises three impeccably detailed levels connected by a stair tower (and an elevator) illuminated from above by skylights.

Photo Credit: Engel Studios for Compass

Photo Credit: Engel Studios for Compass

Photo Credit: Engel Studios for Compass

Photo Credit: Engel Studios for Compass
Below, a serene walled courtyard off the living and dining rooms has a fireplace and pizza oven.

Photo Credit: Engel Studios for Compass

Photo Credit: Engel Studios for Compass

Photo Credit: Engel Studios for Compass
There are three bedrooms on the second level, surrounded by sheltered decks and completely private from the main entertaining spaces, adjoining a spacious media/family room, below.

Photo Credit: Engel Studios for Compass
The primary suite occupies the entire top level, with extensive closet space and a small kitchenette, and a huge, spa-worthy bath with a walk-through shower.

Photo Credit: Engel Studios for Compass

Photo Credit: Engel Studios for Compass
What We Love: The comprehensive unity of the materials and color palette throughout; pale oak floors, white walls, the black-framed Fleetwood windows seamllessly connecting indoors and out. Below, the kitchen opens up to a broad terrace with the pool and waterfall.

Photo Credit: Engel Studios for Compass

Photo Credit: Engel Studios for Compass
More: Go to the listing for additional images, details, plus a floor/site plan. An outstanding opportunity to own a pristine, renovated property in a private Studio City enclave, represented by the architecture specialists Jennifer Parker-Stanton and Jake Lazere at Compass.

Photo Credit: Engel Studios for Compass
The post Welcome Back To The Nineties In Studio City, $4.7M appeared first on California Home+Design.
Categories
Recent Posts











