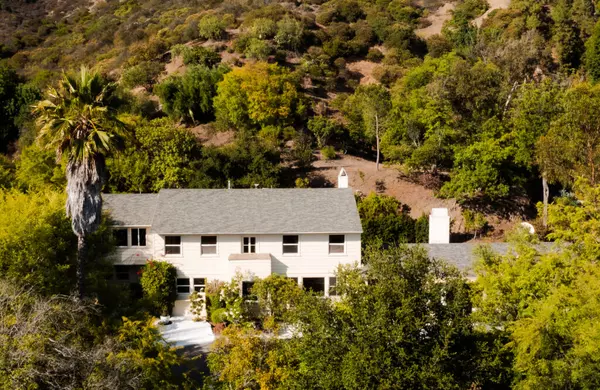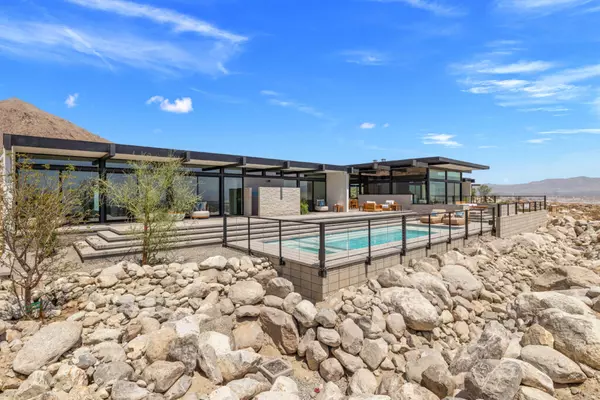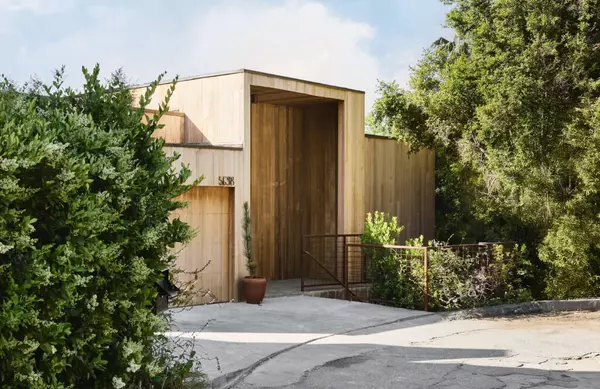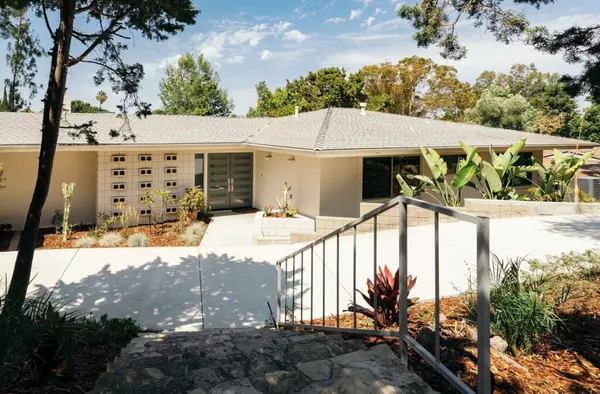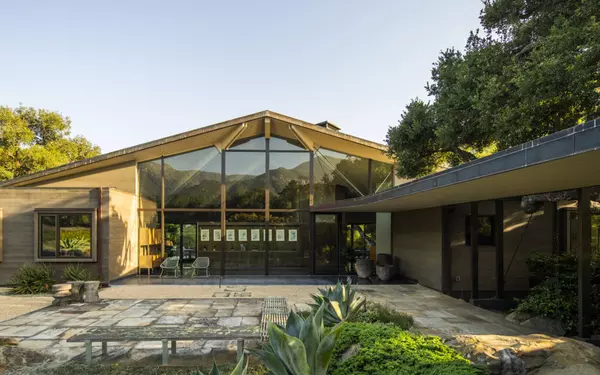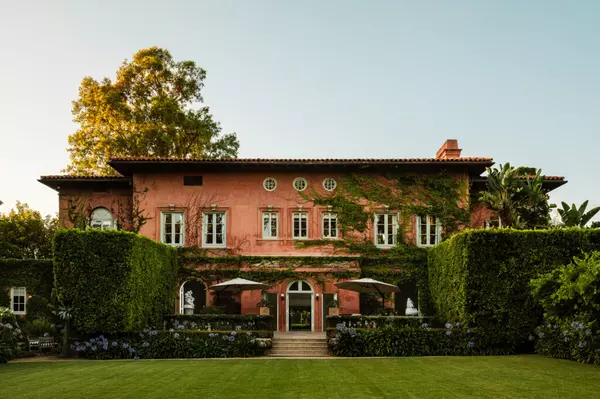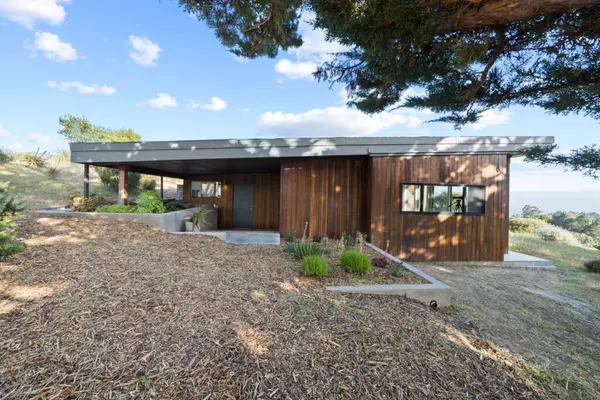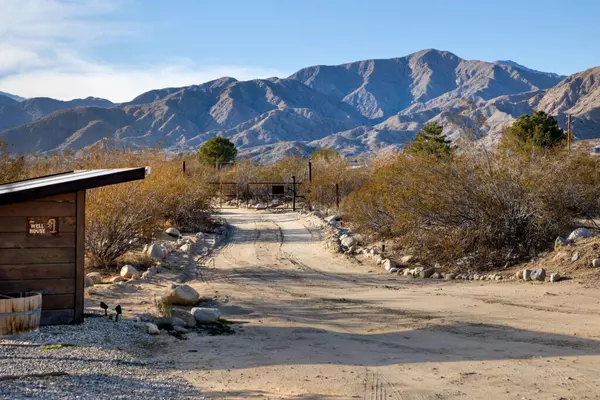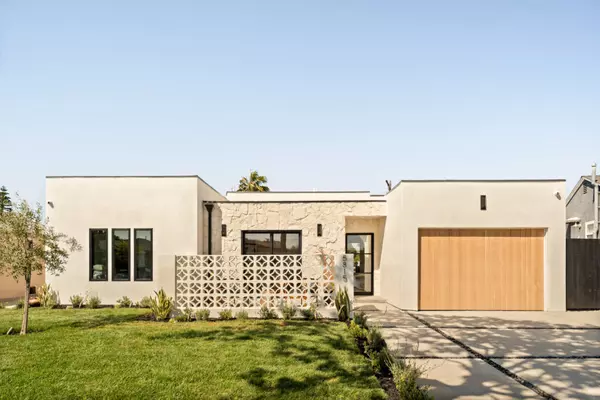Andrew Liang’s C House in Los Feliz Oaks, $4.5M
Completed this year and fresh to the market is the C House by Andrew Liang and his firm LAB+Architects—a new and sophisticated architectural statement in a city that is full of them. Immaculately crafted and visually imposing above the street, it offers a fresh look at the concept of the Passive House—basically, where the structure does not rely on external energy sources for heating, cooling and electricity.

Photo Credit: Cameron Carothers
Rising up through the center of the structure is a shallow atrium that not only illuminates the interior, it provides a crucial vertical element that passively cools the house during warmer months. Mechanical heating and cooling is provided as needed by a pair of micro-zoned heat pumps set on the roof; there is also an array of solar panels to satisfy the dwelling’s power needs with unused electricity returned to the grid.

Photo Credit: Cameron Carothers

Photo Credit: Cameron Carothers
What We Love: The inescapable influence of Brutalism in the immaculate board-formed concrete throughout; the panels of metal cladding echoing the burnt cedar of Shou Sugi Ban.


Photo Credit: Cameron Carothers
Below, the austere primary suite that features an ensuite bath that opens to an allee of olive trees and leads to a private terrace. The four bedrooms and three-and-a-half baths all possess the same minimalist palette.

Photo Credit: Cameron Carothers

Photo Credit: Cameron Carothers
More: Go to the listing for additional images and details, plus a video and floor plans. An exceptional opportunity to own a new home, one that expands the architectural heritage of Los Angeles and responds to its environment in an innovative and original way, represented by architecure specialsts Nate Cole of Modern California House and The Agency’s William Baker.

Photo Credit: Cameron Carothers
The post Andrew Liang’s C House in Los Feliz Oaks, $4.5M appeared first on California Home+Design.
Categories
Recent Posts
